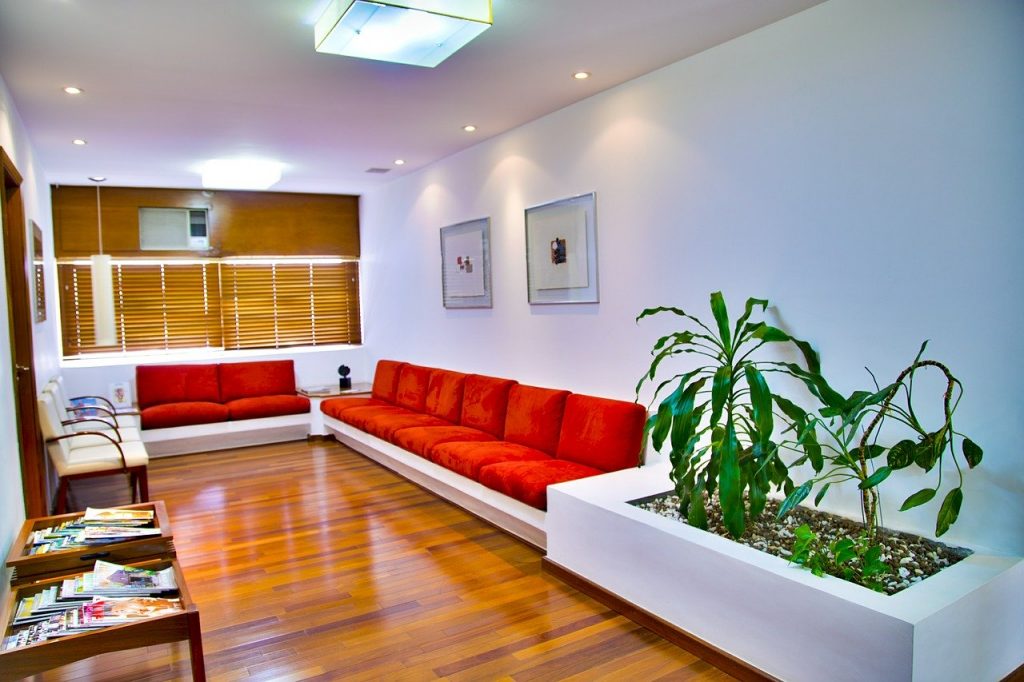What makes a great medical fit-out?
Part of your medical journey is your medical fit-out which has great importance. Your medical fit-out needs to be long-lasting, functional, aesthetically pleasing and practical. You need all of that, and the main focus of bringing your brand to life. Before you jump in the deep end, though, you need to ensure you know what is important when it comes to a medical fit-out.
Space is vital for all types of medical fields, so you need to consider that and the need for the right staff members to work efficiently. It is also essential that the patients feel as stress-free and comfortable as possible.
Lighting it up
Simply put; the more light you have in a room, the better. Big windows will allow for so much natural light to come in, and with sheer curtains, it will bring a warm vibe into space.
You can consider a double-blind system which works well when you want a level of privacy but also allow for light to come through. Traditional fluorescent light fixtures are outdated; you want to go with warmer lights for your waiting area.
Choosing the colours
Did you know colour is essential? Having the right colour will flatter the room. Colour is quite powerful, and it can change the mood and even give off the impression the room is small – or on the other end of the spectrum – more significant than it actually is. Using dark colours will close the walls in but using whites, neutrals, blue hues and grey will push the walls out. There may be more than you think to medical centre interior design.
The ground that is under you
Once you have picked your colours out, you need to choose the right floor to bring the clinic to life. Going with a dark colour again like the walls will close you in. Consider going with a cool and light colour that can open the room up. You want to create the effect of a bigger space, so going with a neutral floor will bring the focus to the furnishings.
Neutral-coloured floors puts the focus on the furnishings, which can also create the effect of a bigger space.
Furnishing
The rule in a medical clinic is to avoid clutter. You want the room to be a clean and minimalist piece. Use the furniture with the fine lines that can take the appearance away of a bulk look and bring your attention to the expanse of the space. If you have paperwork and equipment, consider hiding these away behind closed doors, or at least out of sight for clients.
Your reception area
The reception area is where the patient’s first walk through. Make the most of this area. The walls can be used if there are updates to the clinic or medical world or place advertisements like the fees and payments. When people are waiting in a room, they will look at the walls, and this is a good place to put things that you want to get noticed.
When it comes to a medical clinic, the focus should be on the comfort and safety of the visiting patients. You don’t want things that are hard to clean and keep sanitised. Consider adding a children’s section when kids come to the clinic, which can help to distract them if the appointment is for them, and also takes a bit of pressure off Mum and Dad. Toys can also help to keep them calm when there are other sick people in the waiting room.



